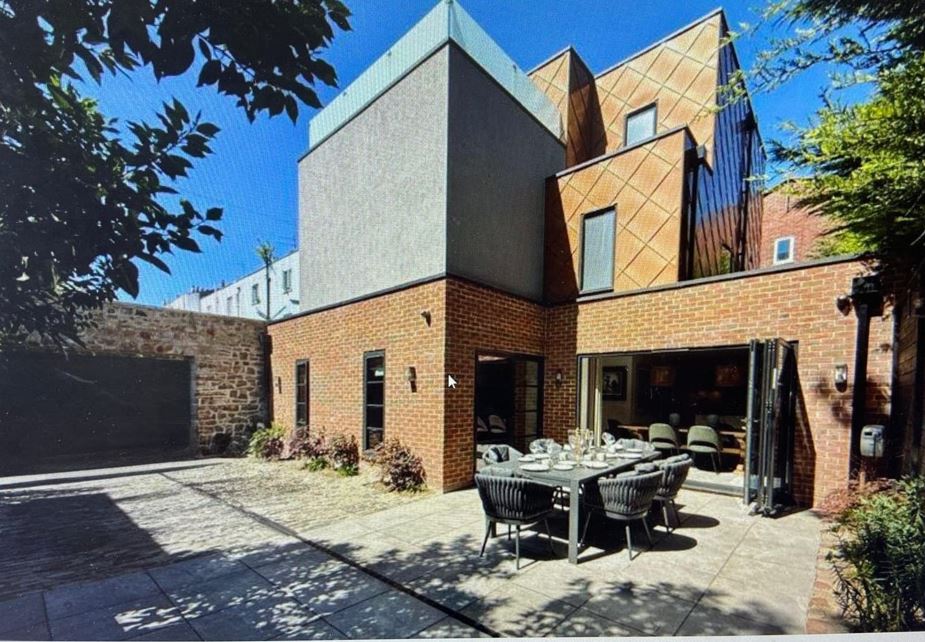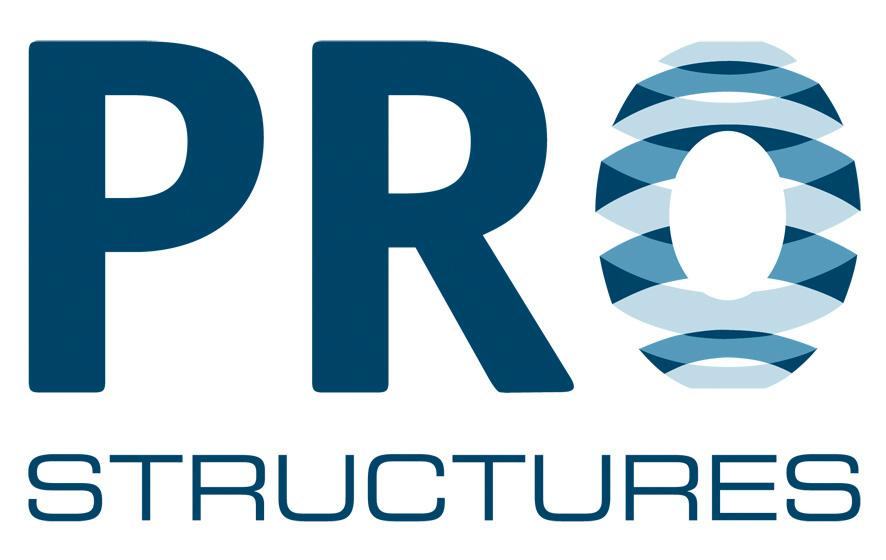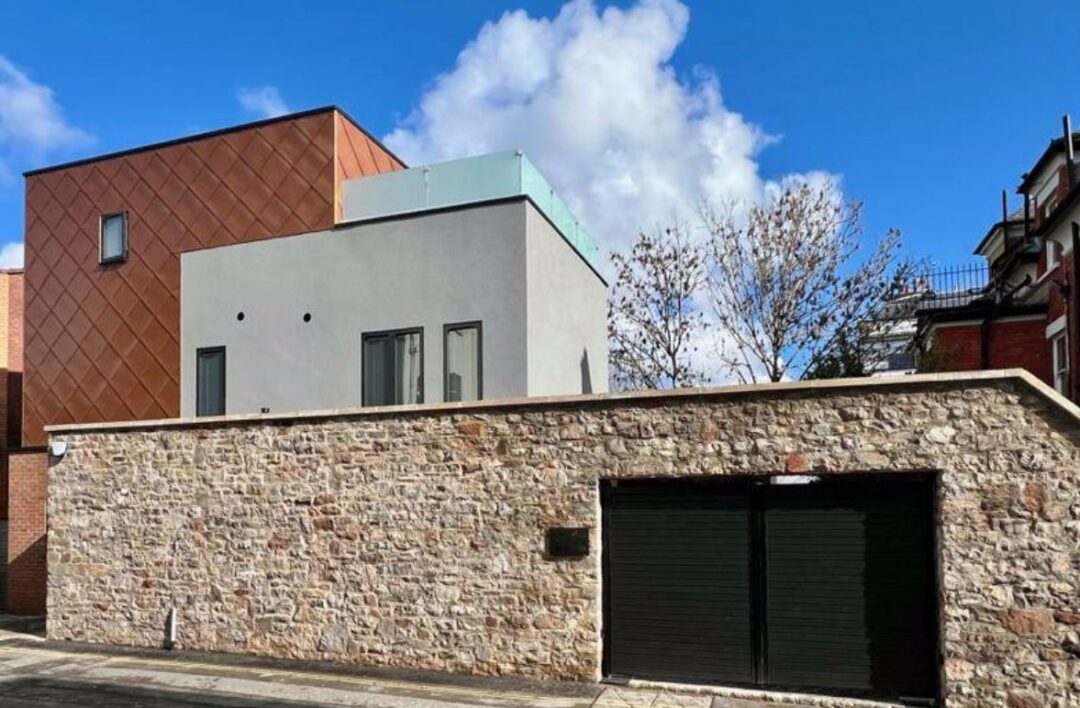We were asked to design the structural elements for this new environmentally friendly three-storey dwelling for Square Peg Investments, which needed piled foundations due to unexpected ground conditions for the area.
Project: Environmentally Friendly dwelling – Oakfield Place
Location: Clifton, Bristol
Project Value: £500,000
Scope: New 4-storey house
Services: Substructure and superstructure design plus party wall design assistance.
Client: Square Peg Investments
Completed: 2024

Our brief included carrying out detailed contiguous piled retaining wall designs for the basement along with suspended reinforced concrete ground beam designs with proposed pile location layouts.
The superstructure design included for ground to first floor external cavity masonry wall designs, plus first and second floor timber frame designs with internal floor support beams and columns.
We also provided the necessary site boundary party wall assistance to the party wall surveyor as part of our brief.


