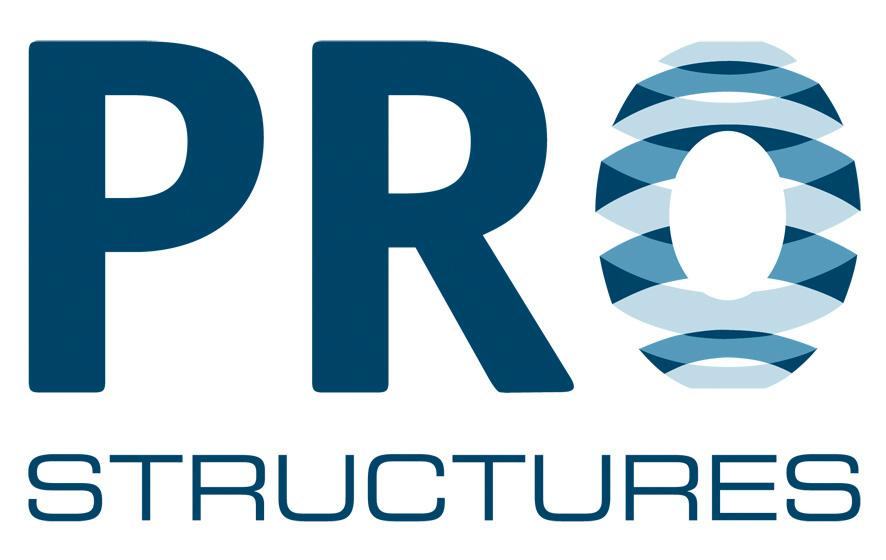Our client wanted a single-storey front extension, a two-storey side extension and an existing roof loft alteration to his existing detached property. PRO Structures undertook the structural design, which entailed several site visits to view the historic non-standard builds ahead of the alterations. The new construction was a mixture of loadbearing masonry walling and timber framed construction with structural steel support beams and columns with new strip and pad foundations.
We estimate that this was a £225,000 build cost, and the inspirational design was created by Gibson Architecture.


