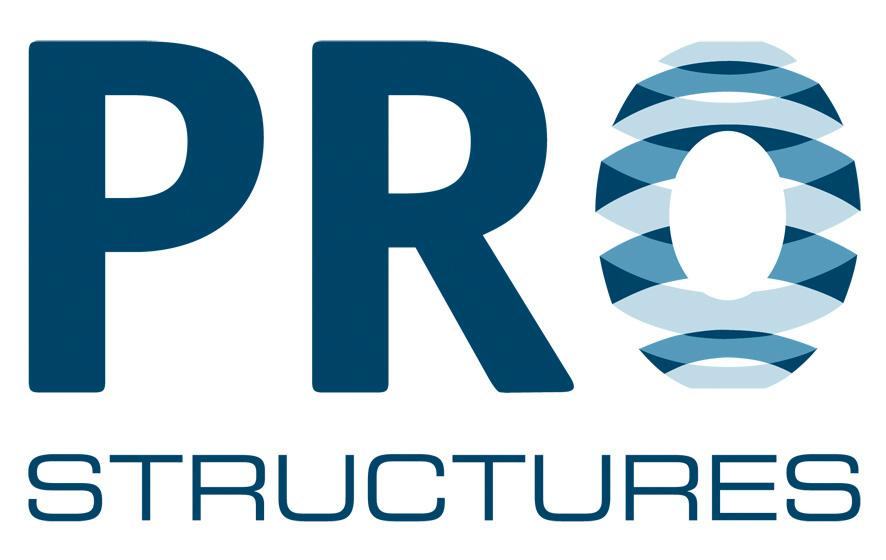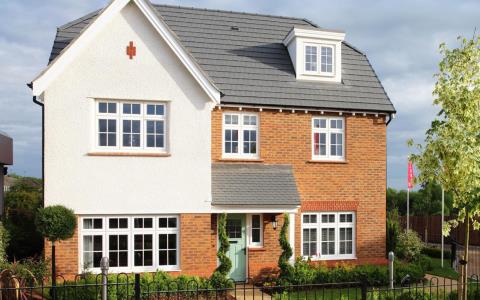Location: Stoke Gifford, Bristol
Project value: £20m
Scope: Structural design for 95 new homes
Services Provided: Structural design including concrete, masonry, pre-cast concrete and timber-trussed roofs.
95 new four- and five-bedroom homes for Redrow
The Stanley Park development on the site of the former Combination Club in Stoke Gifford, Bristol, is a multi-phase scheme in which we are proud to be working with Redrow (SW) Ltd, providing the sub- and partial superstructure design for 95 four- and five-bedroom homes, some with standalone garages and some with garages built at ground level under the dwelling. We also provided structural engineering consultant designs for the site’s garden retaining walls, culvert headwalls and the main highway’s special access surface water culverts.
Described by Redrow as ‘setting a new benchmark in high quality living’, this next part of the development extends into Laurence Green, site of the old Dings rugby club. For this new phase, we have recently completed our tender designs for some 30 houses and some 12 apartments to be built in two 2-storey apartment blocks. The new homes will be constructed using loadbearing masonry walls, suspended pre-cast concrete beam and block ground floors, timber and precast concrete plank first and second floors and timber trussed rafter roofs.
Projected completion: May 2017
PRO Structures’ work involved:
- Superstructure design for the affordable housing apartment blocks
- Sub-structure design for the entire scheme
- Surface water special access in situ concrete chamber design under the main highway





